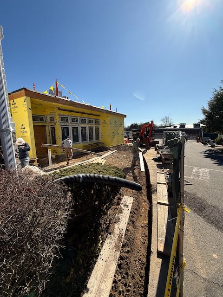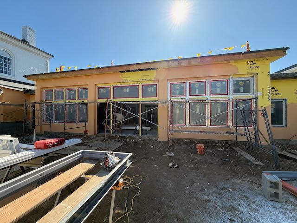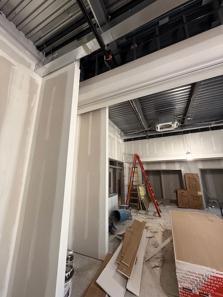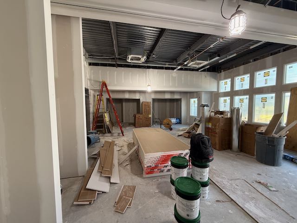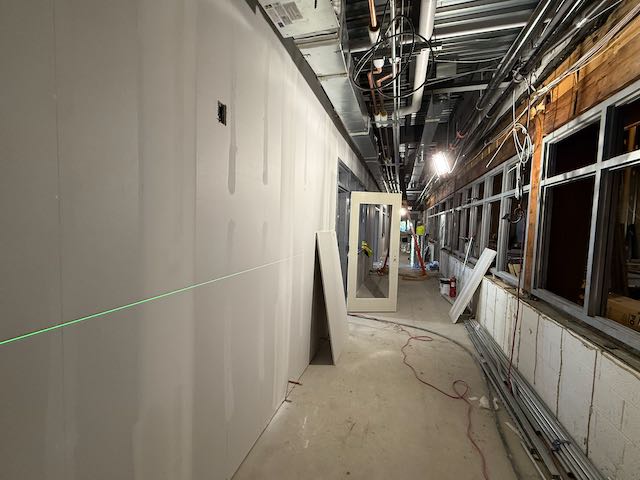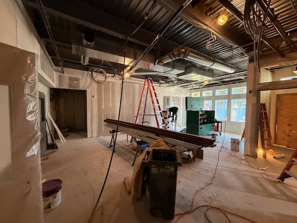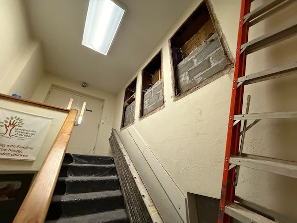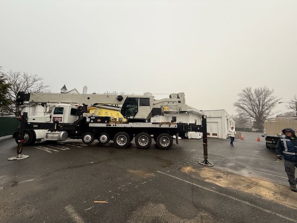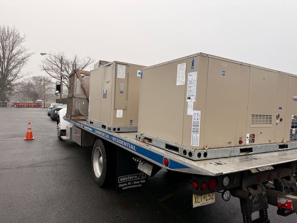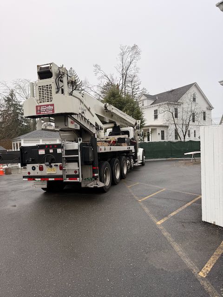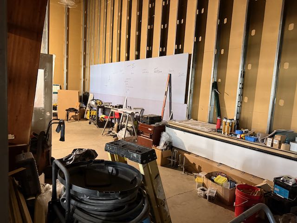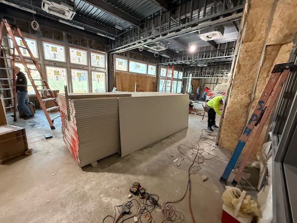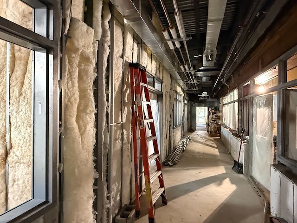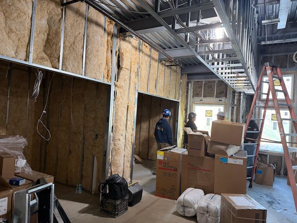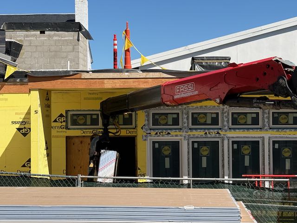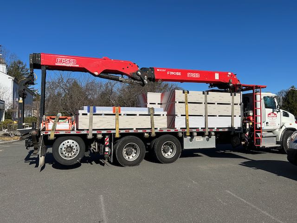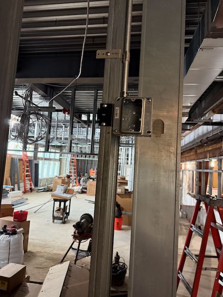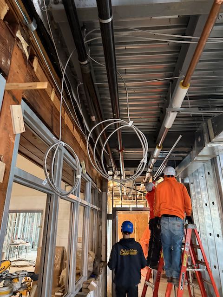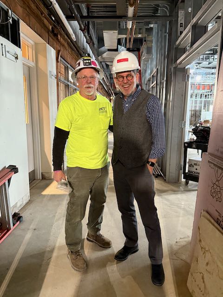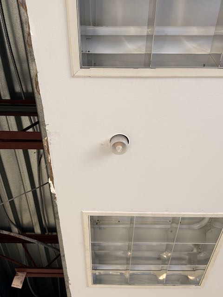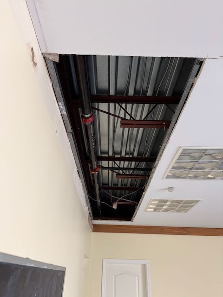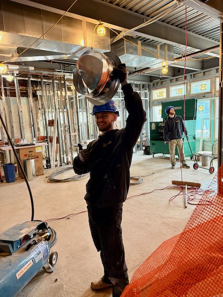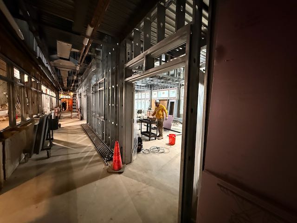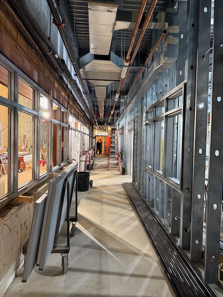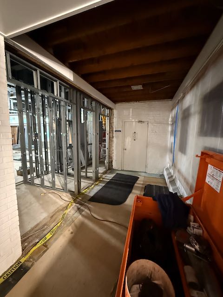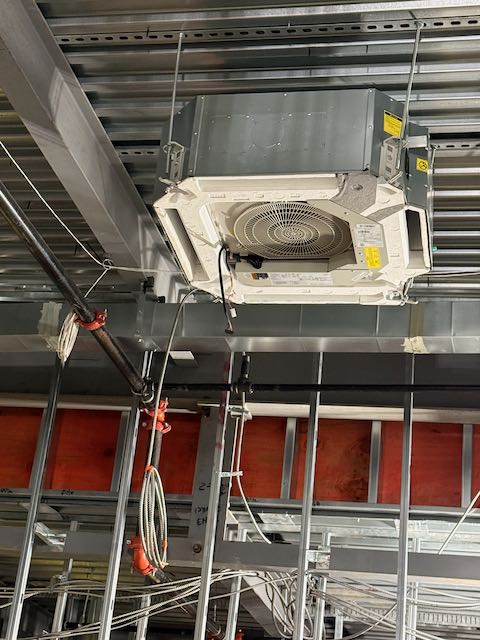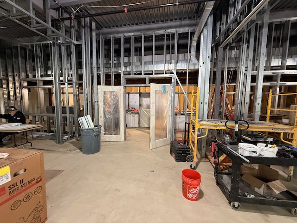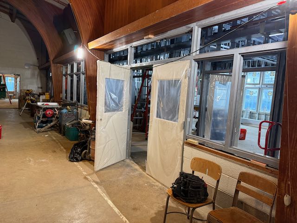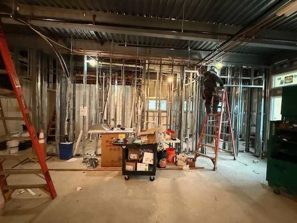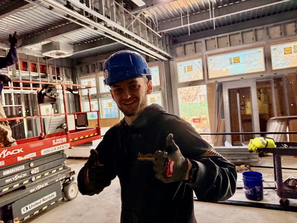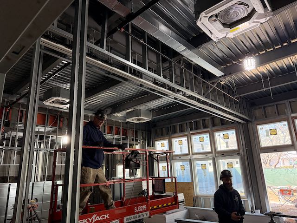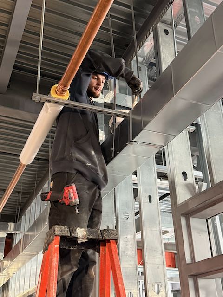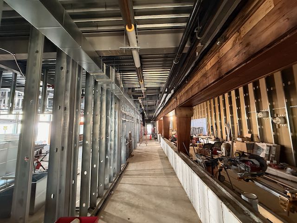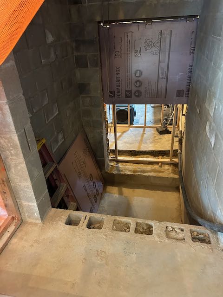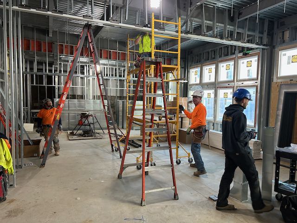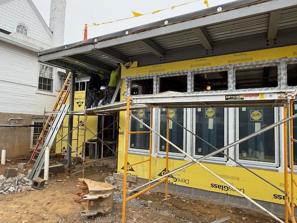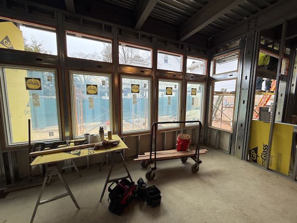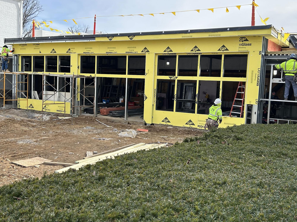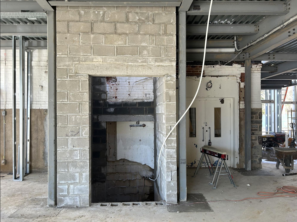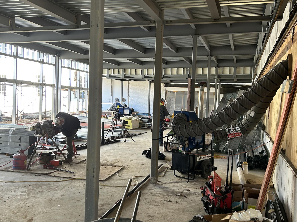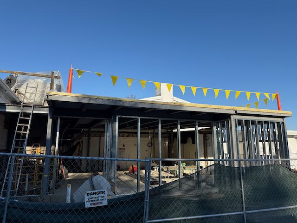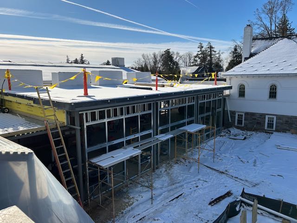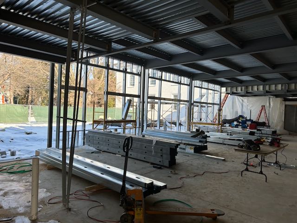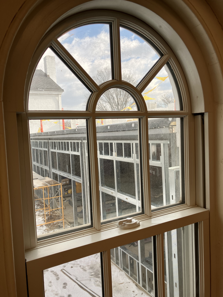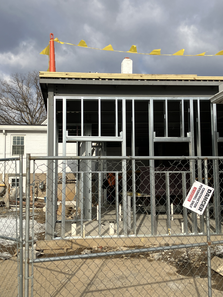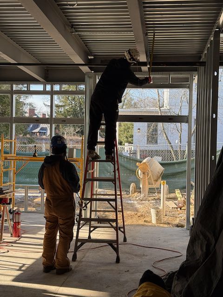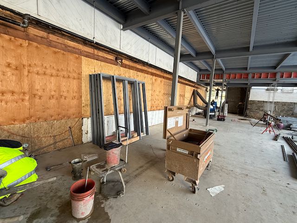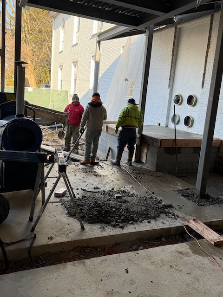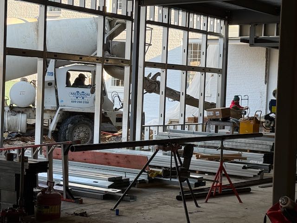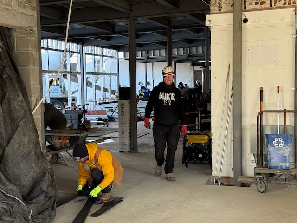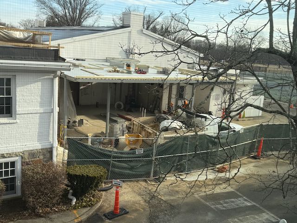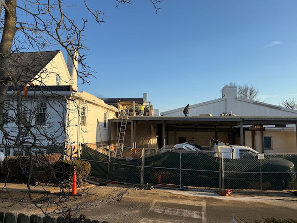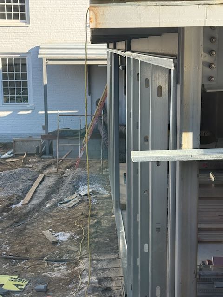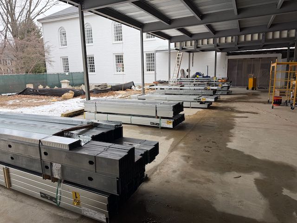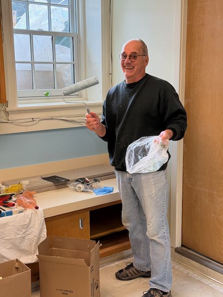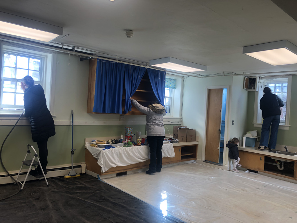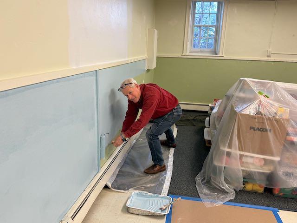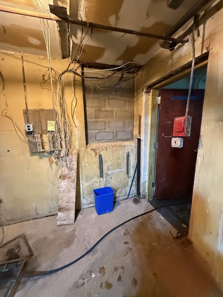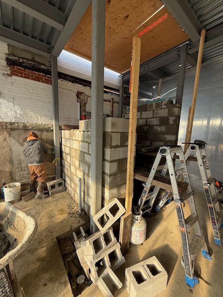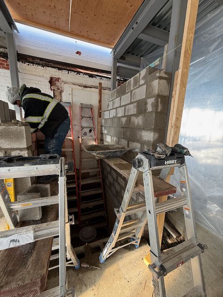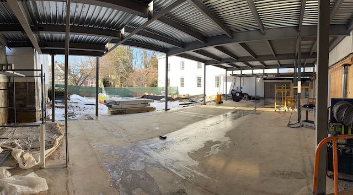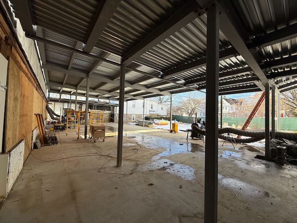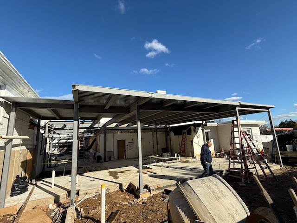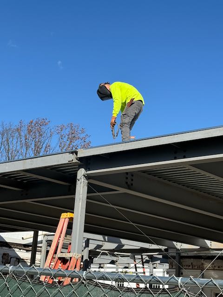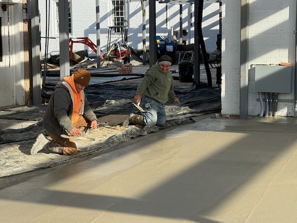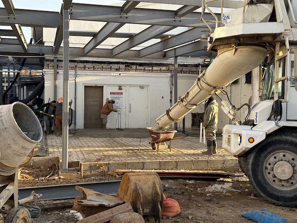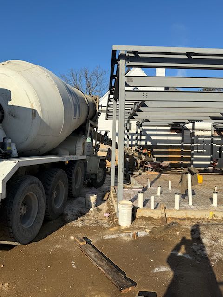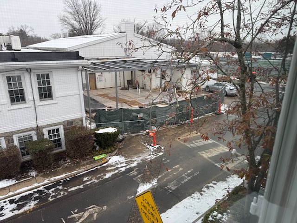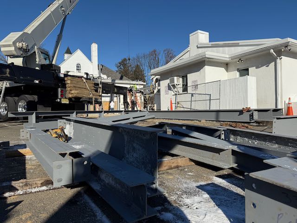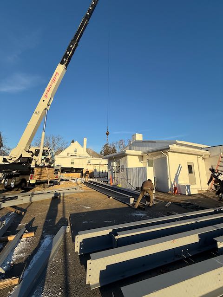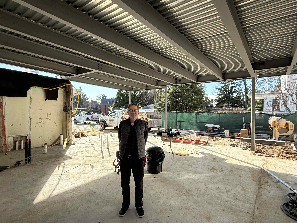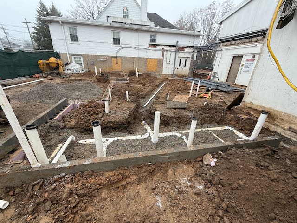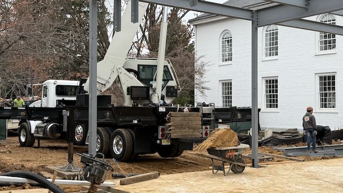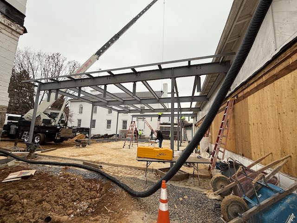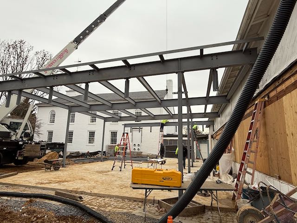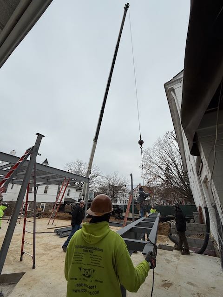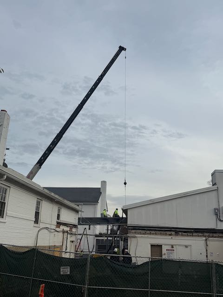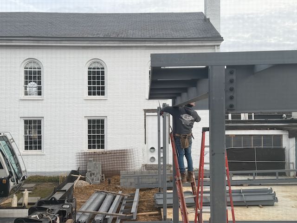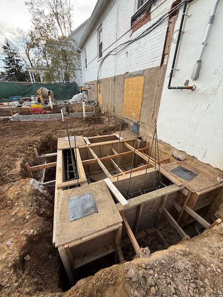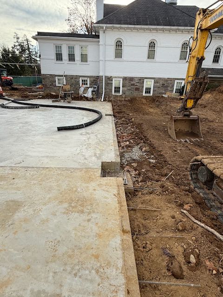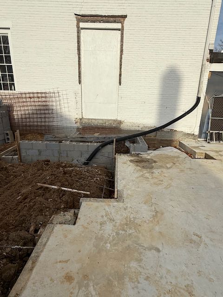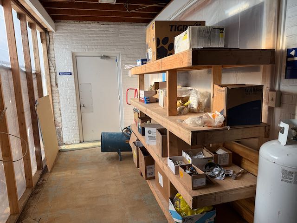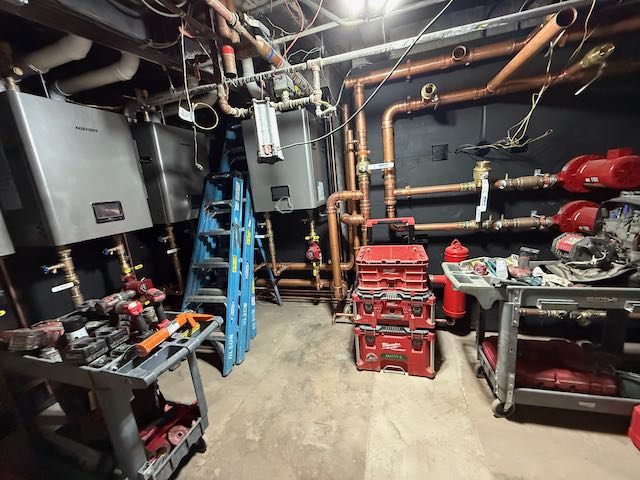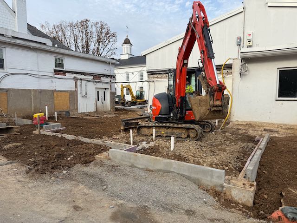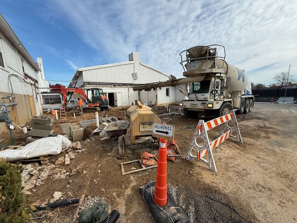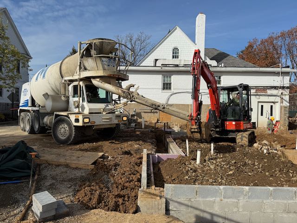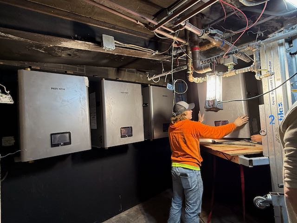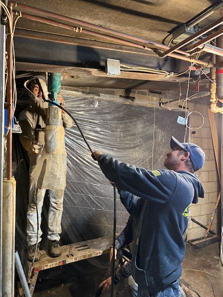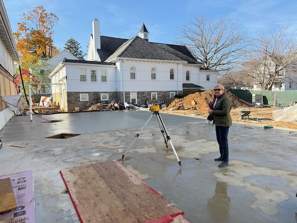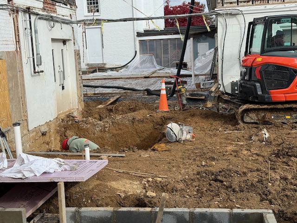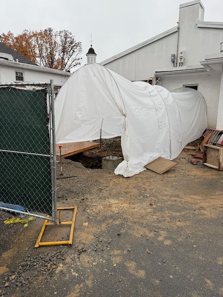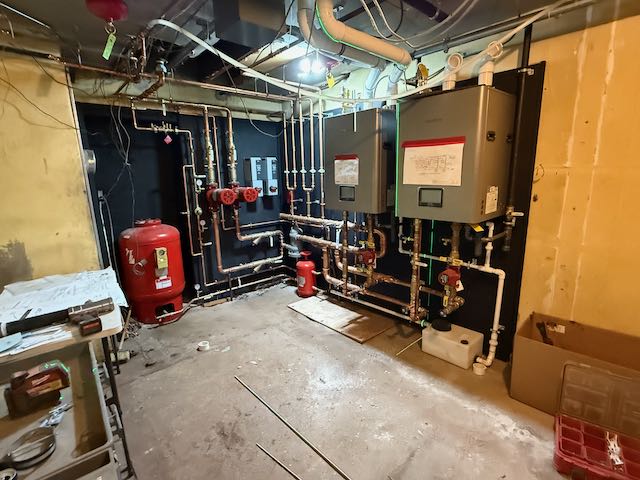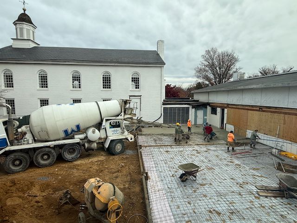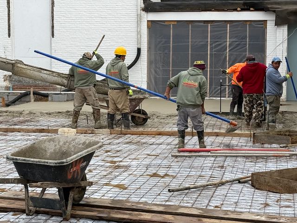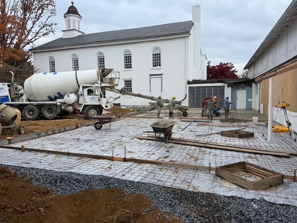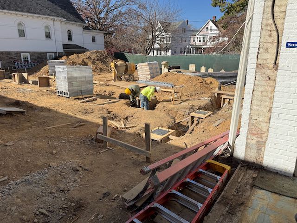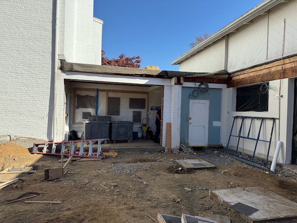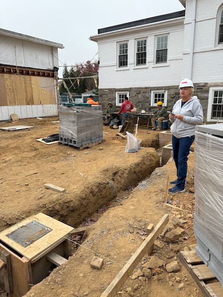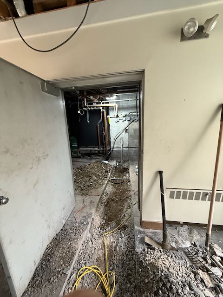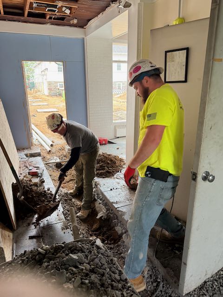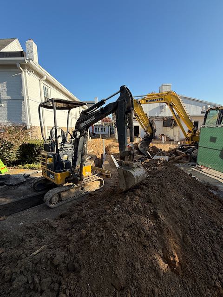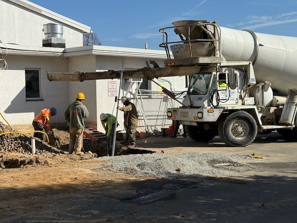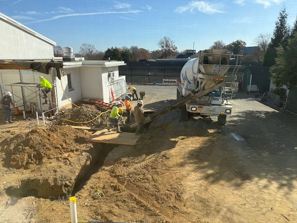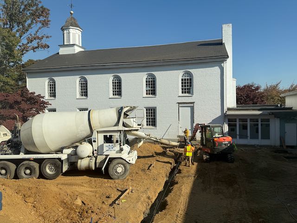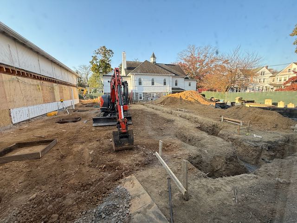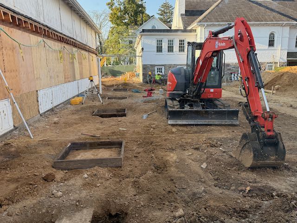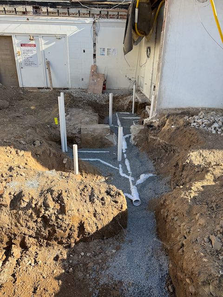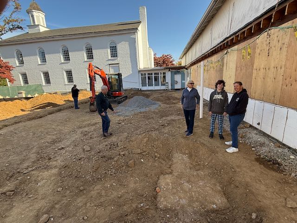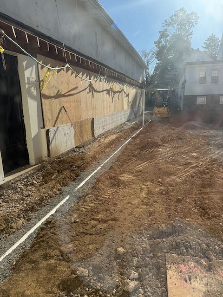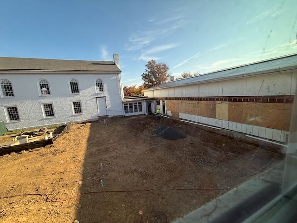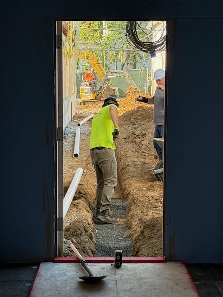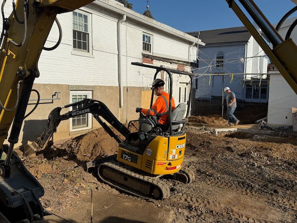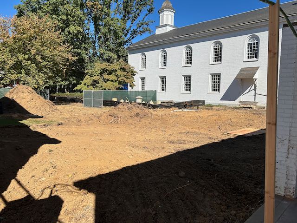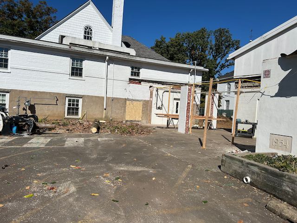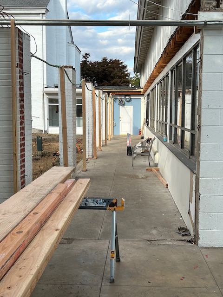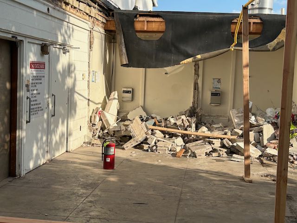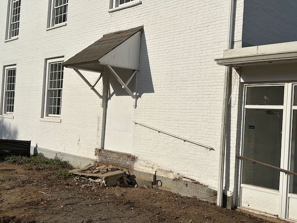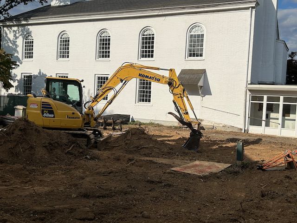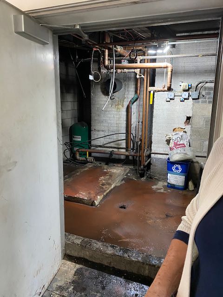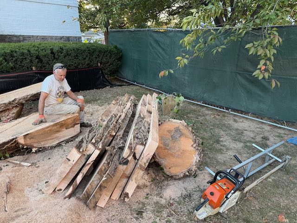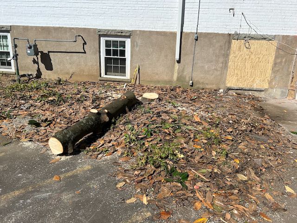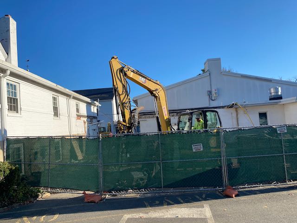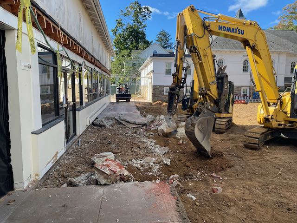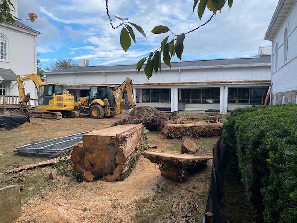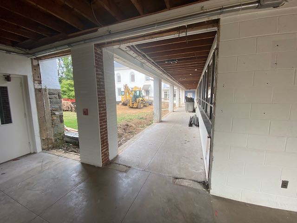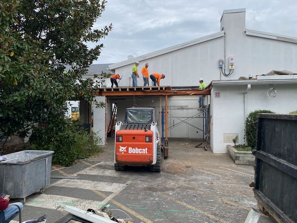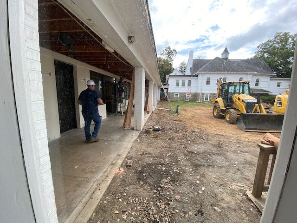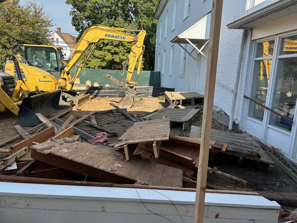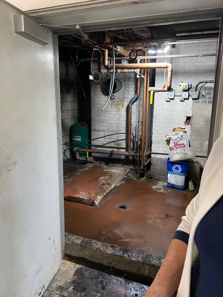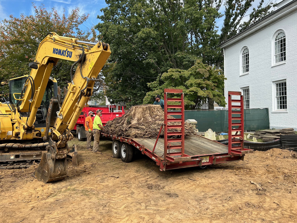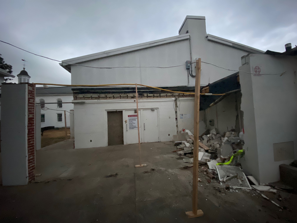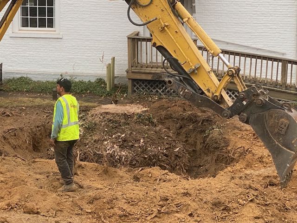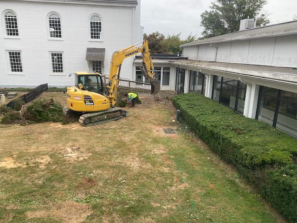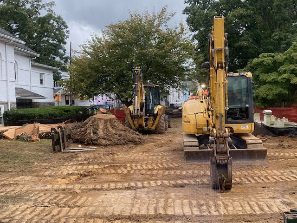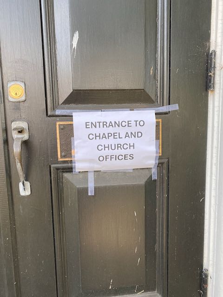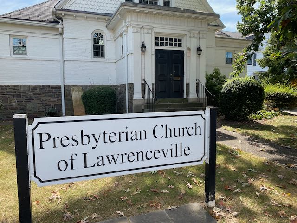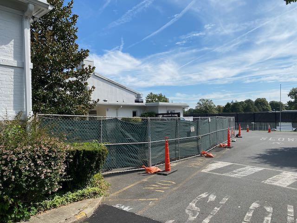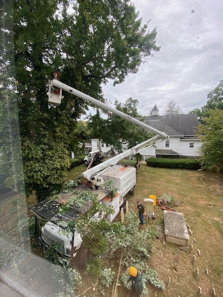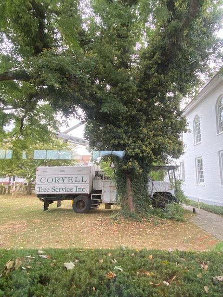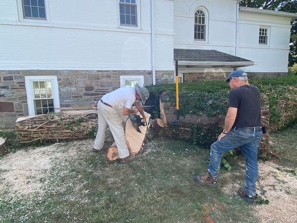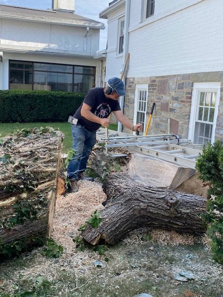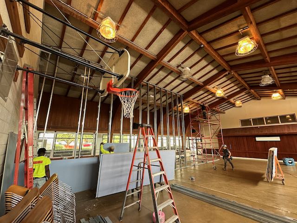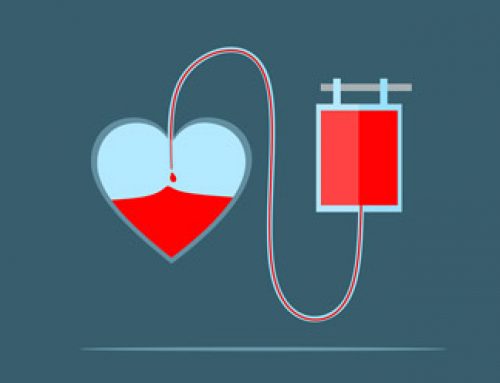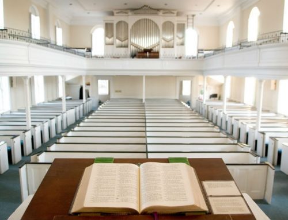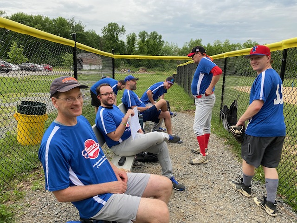Photos from the Week of March 24
It was hard to imagine even more activity happening to complete the new construction, but this week indeed brought: drywall installation; heating controls; window and door installation; trim work; work on the curb and concrete outside the South Lobby Cafe; more elevator prep work; getting ready for the new water line; and a lot more. This Sunday, March 30, we will offer an opportunity for worshippers to do a walk-through after worship. We’ll also enjoy donuts and beverages and convene a short conversation with inside information and stories about the process of the new construction, as well as some of the things we could do if we have the funding. PCOL members and friends will have one final opportunity to participate in this “final push” to raise funds for these projects.
Photos from the Week of March 17
It’s quite fascinating to see how projects like this unfold: things go slow with site preparation, foundation and masonry work. Now that there are roofs and walls, there is just so much getting done at the same time. A crane delivered the HVAC units to the roof. Insulation went in this week. More window installs. All of the rough electrical is in and drywall has arrived and is being installed. Getting ready for the elevator and lift installs. There are a lot of details to deal with! Andrea Rabitz is doing a fantastic job handling it all as our Project Manager, and our Scozzari folks are doing a great job too..
Photos from the Week of March 10
The construction site has been a veritable bee hive of activity, with all the trades moving their work forward: electrical, plumbing, roofing, and carpentry. Work is happening on interior windows and doors, and soon also exterior doors. The biggest accomplishment has been the completion of the sprinkler system in the classrooms. Soon work will be completed in the Lounge and Fellowship Center. (Photos clockwise from upper left: Electrical box and electrical work; black pipes for sprinkler system; Jeff V with John who is working on the boiler controls; the sprinkler heads are hardly noticable! Cutout of ceiling showing the pipes for sprinklers; our friend Ales the electrician).
Photos from the Week of March 3
Now that the preschool has moved out of Room 104 (to their usual space) and workers have access to the classrooms and Fellowship Center, work is progressing even faster and on multiple fronts. This week work began on installing the fire suppression (sprinkler) system, which will provide (“wet”) sprinklers in all the classrooms, Lounge, Fellowship Center and of course the new construction. Good news: the piping for these sprinklers will mostly concealed above the ceiling. Please bear with us as that work proceeds, since it will be a bit messy in those areas. Work is also moving rapidly on electrical, doors/windows, plumbing and exterior finish work.
Photos from the Weeks of February 10-24
Work is now in full swing on a number of fronts, now that the new construction is weatherproof. Workers have begun installing ducting for the HVAC systems, controls for the boilers, and have installed the hardware for the large room divider in the Atrium. Soon, workers will begin installing the new fire suppression (sprinkler) system in the new spaces, then in the Fellowship Center, Classrooms and Lounge. Rough electrical is also beginning and will proceed for the next few weeks. We will keep you posted!
Photos from the Week of February 2
Our elevator is taking shape! We now have a pit and entrance for the elevator in the south lobby. And the wall and window frames are going into the atrium. Exciting progress!
Photos from the Weeks of January 20 and 27
The cold and snow continued to impede progress last week–but despite that, still much work was completed. We now have all of the exterior walls framed out, the roof of the Atrium is waterproofed, and this week we will (hopefully) have the south lobby weathertight. Many workers and much work, now that the weather is warmer! ALL of the masonry work has been completed. Workers this week are installing the electrical work that will enable our boilers to heat the Meetinghouse–that will be a huge milestone! The preschool will move down to the newly painted and cleaned Chapel basement on Friday (1/31) and resume there next week. Coming soon: Exterior sheathing and windows!
Photos from the Week of January 13
It’s cold out there! Despite the cold, a good bit of progress this week. Steel wall framing is partially in, roofing being installed, and soon there will be walls and weatherproofing. Electrical is happening too. Volunteers Phil Duran and Richard Palleschi worked with Andrea to prep the walls of the preschool for painting. The preschool will be moving back into their old space so that work can proceed in the Fellowship Center–installation of fire suppression sprinklers, wiring, etc.
Photos from the Weeks of December 24-January 6
It’s all about the steel! Roof decking is now installed, and the steel fabricators will be working to construct the rest of the “bones” so that walls can go up and the facility can be weather-tight. The snow and cold has definitely slowed things down. However, the intrepid masonry workers continue their work on the elevator shaft. Pictures from top left, clockwise: The section of the chapel boiler room where the elevator will be installed, with a new vestibule; concrete work on ground level for the elevator shaft; Atrium floor with completed roof decking.
Photos from the Weeks of December 16-23
Despite the holiday schedule, a lot has been accomplished in the last two weeks; here are the highlights: All all underground plumbing completed and all of the slab floor has been poured; steel structure for the south lobby finished, and roof decking is starting to be completed. And, a lot of behind the scenes electrical and plumbing. The walls are needed to complete electrical and this is the priority right now.
Photos from the Week of December 9
This week was all about…steel! The bones of the Atrium went up in two days, with a crew and a giant crane putting together the pre-cut pieces. The work on the structure will continue for the next two weeks. Progress also made on plumbing and the boilers.
Photos from the Week of December 2
This week, work continued on the site/foundation preparation, so that the steel building structure can begin going up next week (exciting!) But the big news is that the boiler was hooked up to the Chapel complex–warmth for the staff!–and the boilers for the main complex should be ready by the weekend. There will still need to be many tweaks, but they will be functional. The elevator pit was fully dug and slabbed. And a lot of other less visible work got done.
Photos from the Week of November 24
Atrium floor is poured! Boilers being installed for main complex, and cutting a hole in the concrete ceiling for exhaust. Elevator shaft dug and footings poured for south lobby. Soon heat will be flowing!
Photos from the Weeks of November 11 & 18
First pour for Atrium floor; boilers nearing completion; working on the South Lobby footings…in the rain. Progress is being made on final plan for new water service, to enter at the north side of the building.
Photos from the Week of November 4
New sanitary line, footings and concrete work. Boilers ready…soon!
Photos from the Week of October 30
Footings! Plumbing! Concrete!
Photos from the Weeks of October 14 & 21
Sanitary sewer line and footings are being dug!
Photos from the Week of October 7
…And more creative destruction….
Photos from the Week of September 30
Demolition week!
Photos from the Week of September 23
Removing the stump from the red maple and the row of hedges next to the Fellowship Center hallway.
Photos from the Week of September 16
Removing the tree from the middle graveyard; new fencing at the south lobby; cutting up the logs into useable lumber; new entrance to chapel and offices; building the wall in the Fellowship Center to sequester the construction.

